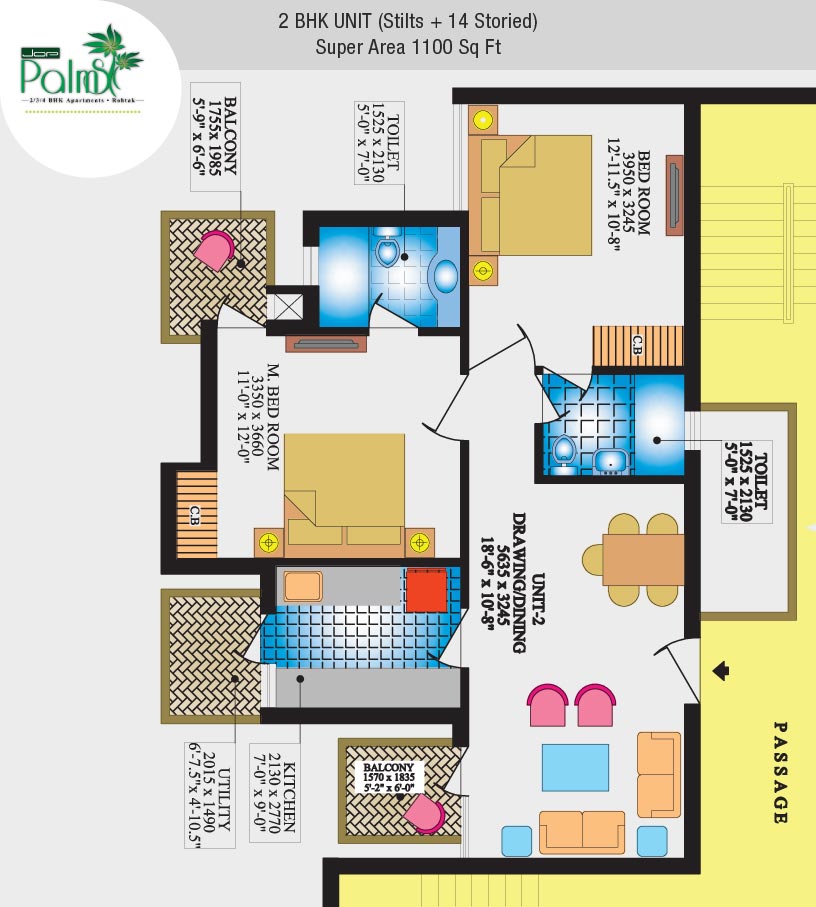The joy of Nature’s Touch
There is no township like JOP Palms. Situated in Delhi’s satellite town of Rohtak it offers a world that’s uniquely different. Setting it refreshingly apart from others is its abundant greenery. JOP Palms not only gels seamlessly with the well-planned futuristic city but it also goes beyond and offers a lifestyle that is in total harmony with the rising aspirations.
The dalliance ofWell-planned Spaces
As is the case with the exteriors JOP Palms seeks to establish a new paradigm in interior designing as well. With ample open spaces, it has been designed to bring cheerfulness in life. It not only lets in ample natural light and fresh air but also promotes harmony and peace. JOP Palms seeks to take lifestyle to the next level and is fulfillment of every person’s dream.
Gated development with 24x7 security
70% green area
Vastu friendly plot
Combination of low and high-rise buildings
Building facing the greens
2/3/4 BHK apartments
Nursery school
Temple
Club house with health and recreational facilities
Apartments & Towers surrounded with liberal amount of greenery
Ultra Modern fixtures & fittings are to be used
Balconies open to lush green surroundings
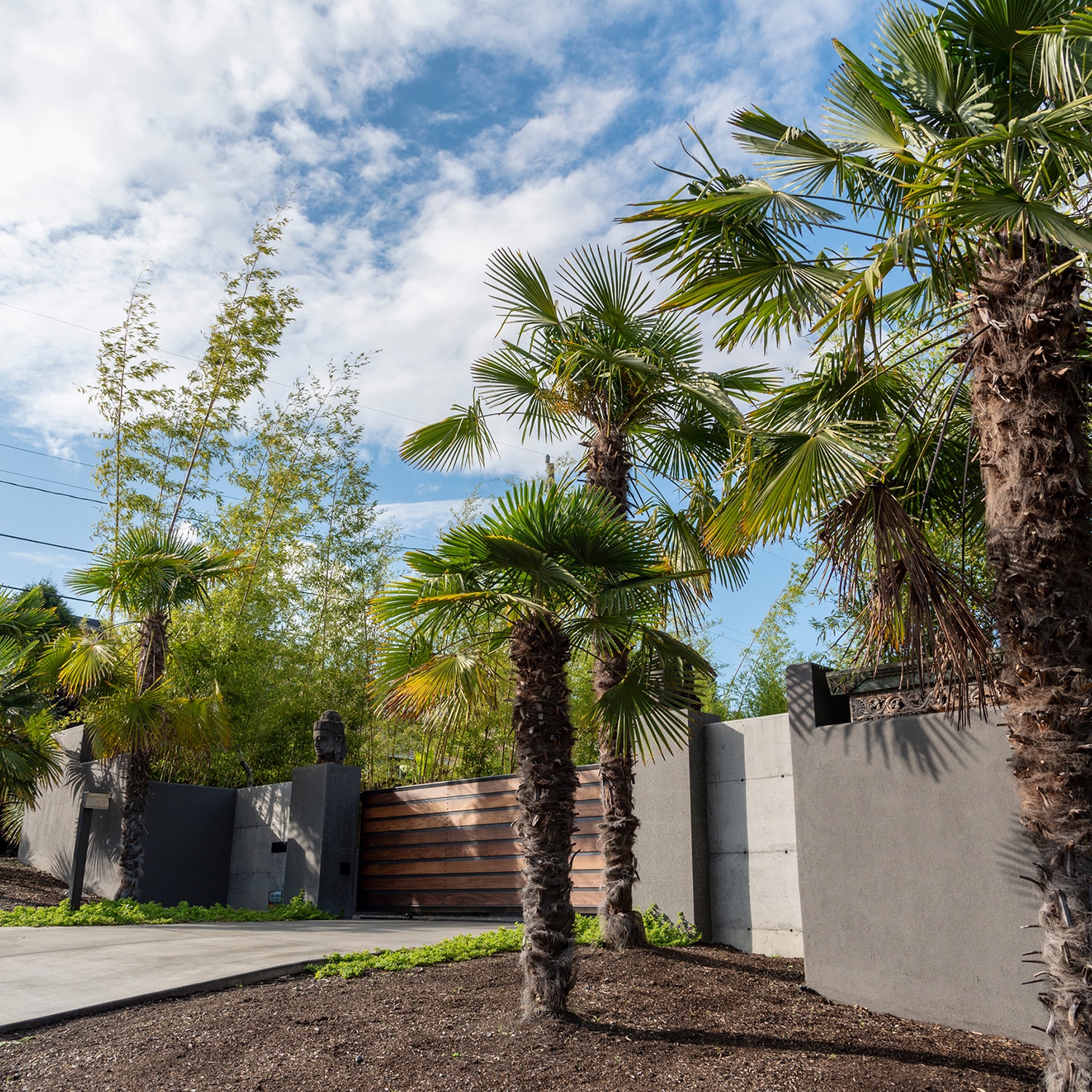
Brochure
Specifications
- Super Structure: Earthquake resistant RCC frame structure, designed as per norms. High speed lifts and wide staircase with easy steps
- Flooring: Vitrified Tiles in Drawing/Dining/Bedrooms
- Kitchen: Semi Modular with Granite Top working platform. Stainless Steel Sink, Ceramic Glazed Tiles 2 feet above working platform
- Toilet: Anti-skid Ceramic Tiles, Ceramic tile up to door level on the wall
- Exterior: Exterior in Superior Paint Finish
- Inside Finish: OBD
- Door & Windows: Flush Doors with good quality Hardware Fittings
- Balcony: Anti Skid Ceramic tiles
- Electrical: Copper wiring in concealed P.V.C. conduits, with MCB Supported Circuits & sufficient No. of light and power points & Telephone points
UNITS
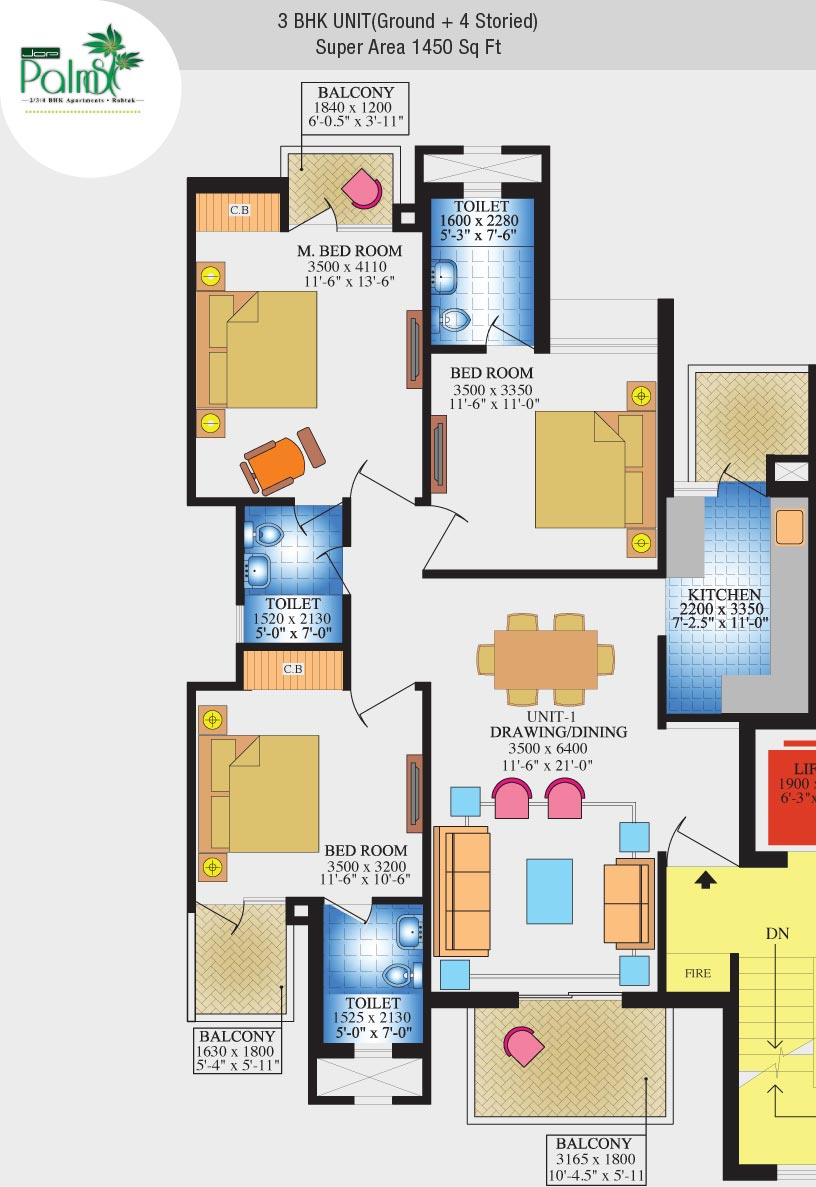
3 BHK UNIT (Ground + 4 Storied)
Super Area 1450 Sq Ft
Entrance Lobby • Drawing • Dining Room • 3 Bed Rooms • 3 Toilets • Kitchen • 3 Balconies • Cupboard space • 1 Utility Balcony
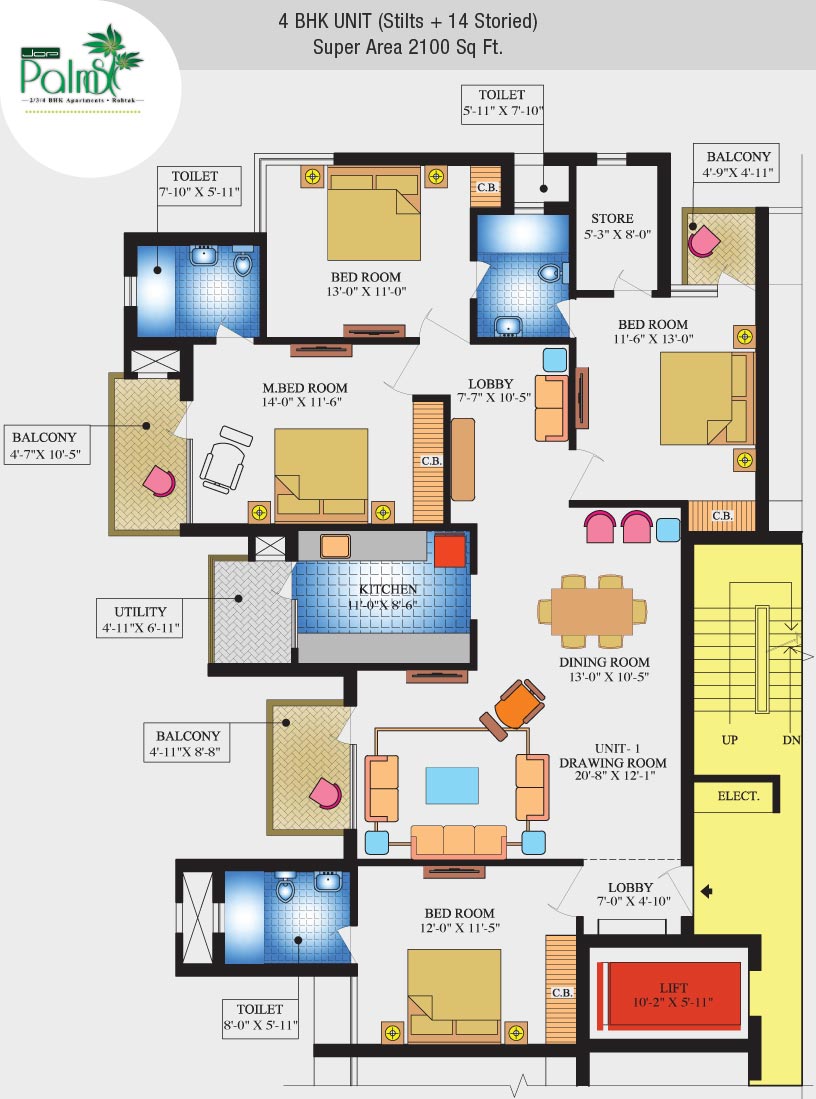
4 BHK UNIT (Stilts + 14 Storied)
Super Area 2100 Sq Ft.
Entrance Lobby • Drawing • Dining • 4 Bed Rooms • 3 Toilets • Kitchen • 1 Store • 3 Balconies • Cupboard space • 1 Utility Balcony
Location Advantages
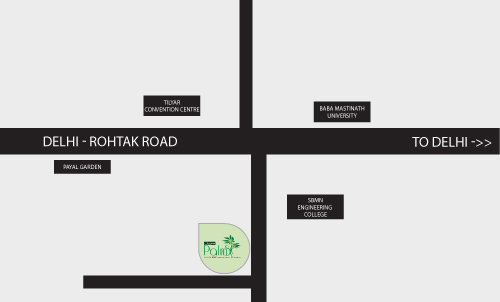
500 mts from Rohtak University
Located in the heart of the city
500 meters from Bohar Station
Near Tilyar Convention Centre
ENQUIRY FORM

CUSTOMER TESTIMONIALS
SHIV KUMAR MEHROTRA
SNEH KUMAR









